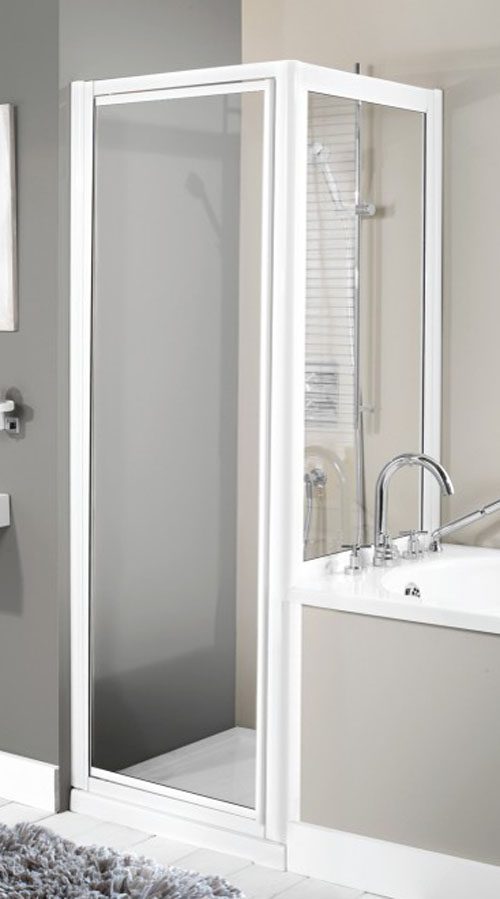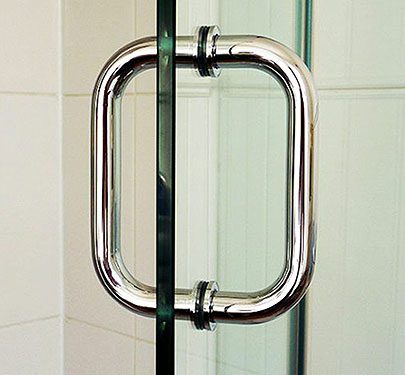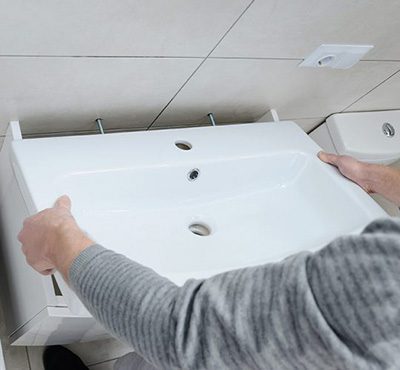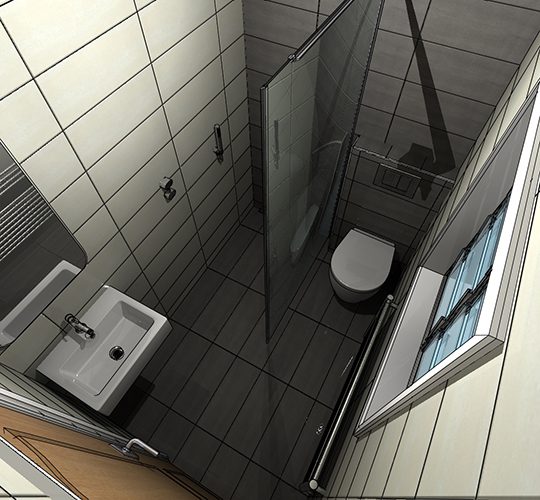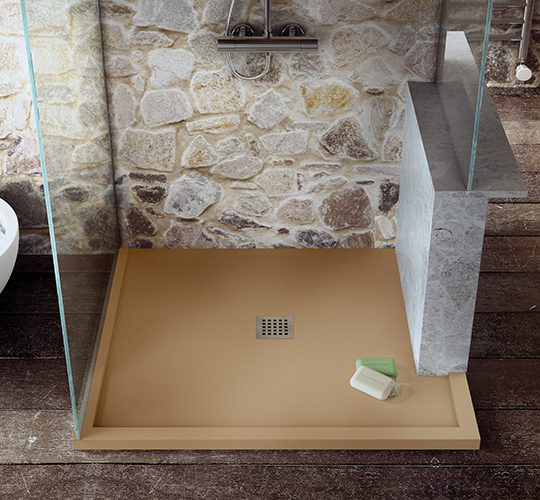Bespoke End of Bath Shower Screens
If you have redundant floor space at the end of your bath it is often possible to create a practical and stylish shower enclosure by using a reduced height dwarf wall side panel in conjunction with a standard shower door.
Upgrading a traditional older style bathroom incorporating a toilet, wash-basin and bath often provides an opportunity to include a modern shower enclosure. Older bathrooms frequently included a redundant corner space at the end of the bath and this can be easily utilised as a shower by using an off-the-shelf enclosure door in conjunction with a bespoke dwarf wall shower panel.
The first task in an end of bath shower enclosure project is to create the dwarf wall. On concrete floors this can be achieved with lightweight block work but on suspended floors, the solution is to use studwork clad in either marine ply or concrete board. Once completed, the dwarf wall is tiled together with the other walls of the enclosure and the finished height of the new dwarf wall determines the size of reduced height side panel.
Room H2o can supply bespoke end of bath shower screens to virtually any dimensions. As with all made to measure showers, accurate measuring is vital and it is worth remembering that there is also a three to four week lead time with our bespoke shower doors, screens and enclosures.
The Room H2o made to measure shower enclosure service is available to customers in Greater London, Surrey, Sussex, Hampshire, Kent and Dorset.
Please contact the design experts at Room H2o to discuss your bespoke and made to measure shower enclosure requirements.

