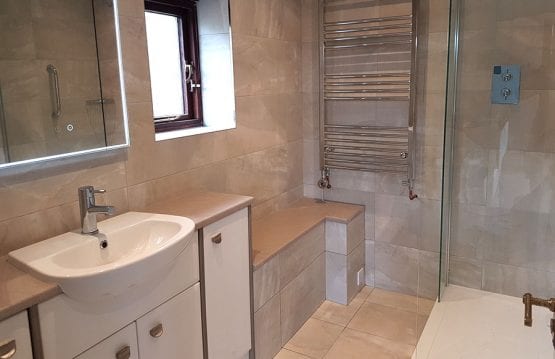
Our Latest Bathroom Project In Studland, Dorset
We recently undertook a new bathroom and cloakroom project for customers in Dorset, as part of the renovation of their property. Mr and Mrs L purchased their property in Studland in April 2018, and the new bathroom and cloakroom were part of their on-going renovation of the house. At Room H20, we were thrilled to be asked to not only supply the furniture, fixtures and fittings, but also create the bathroom design. Our sister company, UK Tiles Direct, were also involved in the project, supplying and installing luxury Karndean flooring in the new bathroom and cloakroom.
Bathroom design technology

Our first task was to visit the property and assess the existing bathroom, in terms of space, and discuss with Mr and Mrs L what they envisaged from the bathroom design. Using our years of experience and the latest technology, we were able to create a detailed design proposal for our customers. Taking into account both style and functionality, we designed a new bathroom that perfectly utilised the space available, for a luxurious and highly practical room.
New bathroom fixtures and fittings

In the main bathroom, we used Woodstock Calypso fitted furniture in Malvern White Ash, for a contemporary look, with a laminate beige stone worktop giving a chic finish. The large walk-in shower includes a Crosswater anti-slip tray and a showering package from Vado. The sleek fitted bathroom furniture is perfectly complemented by Waxman Dubai Pearl porcelain tiles. Following the same clean, modern look, we installed Roper Rhodes Plan 500 unit and basin in the cloakroom, along with Roper Rhodes Joy tap and Debut pan and the same porcelain tiles as the main bathroom walls.
Karndean luxury vinyl flooring

The new cloakroom benefits from exceptionally stylish and durable wood effect vinyl flooring. The luxury Karndean flooring is an innovative and exceptionally high-quality alternative to ceramic, porcelain, stone or solid wood, making it the perfect choice for bathrooms. Digitally printed to replicate the beautiful effects of real wood, the textured surface offers authenticity with convenience and ease of care.

To find out more about our bathroom design and bathroom installation, as well as the tiling services available from UK Tiles Direct, please visit our large showroom in Wareham, Dorset. Here, you’ll also be able to view our extensive selection of bathroom products, from leading brands, and gain inspiration for your own new bathroom design.



























