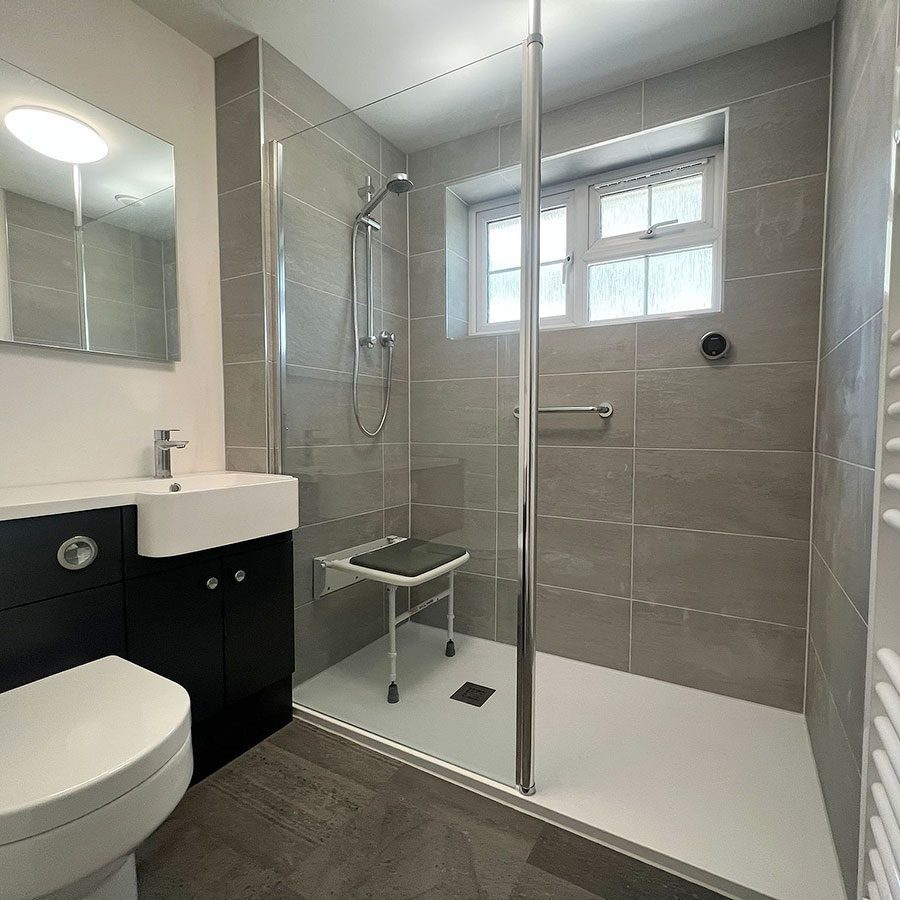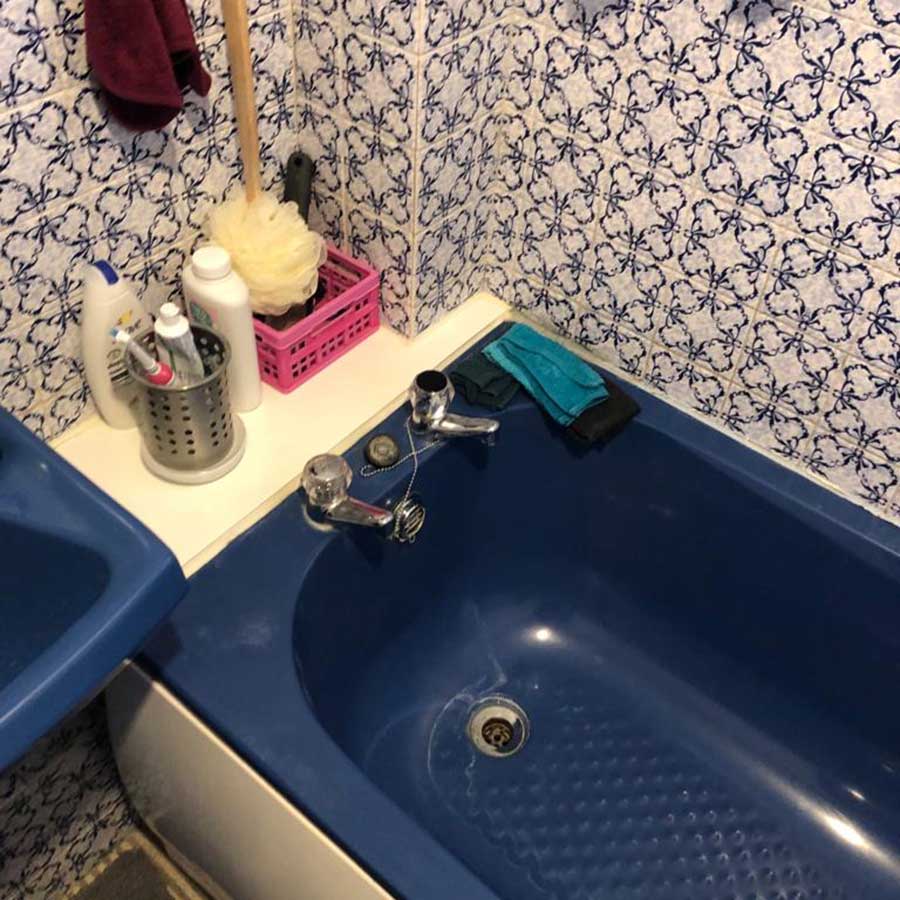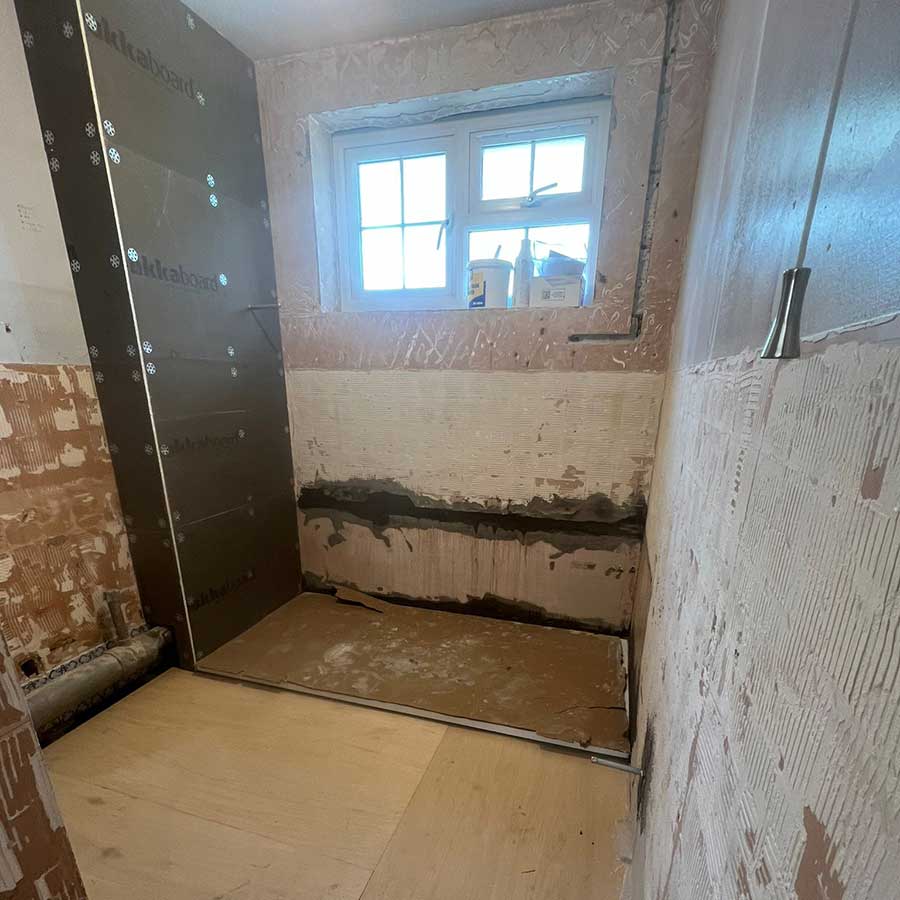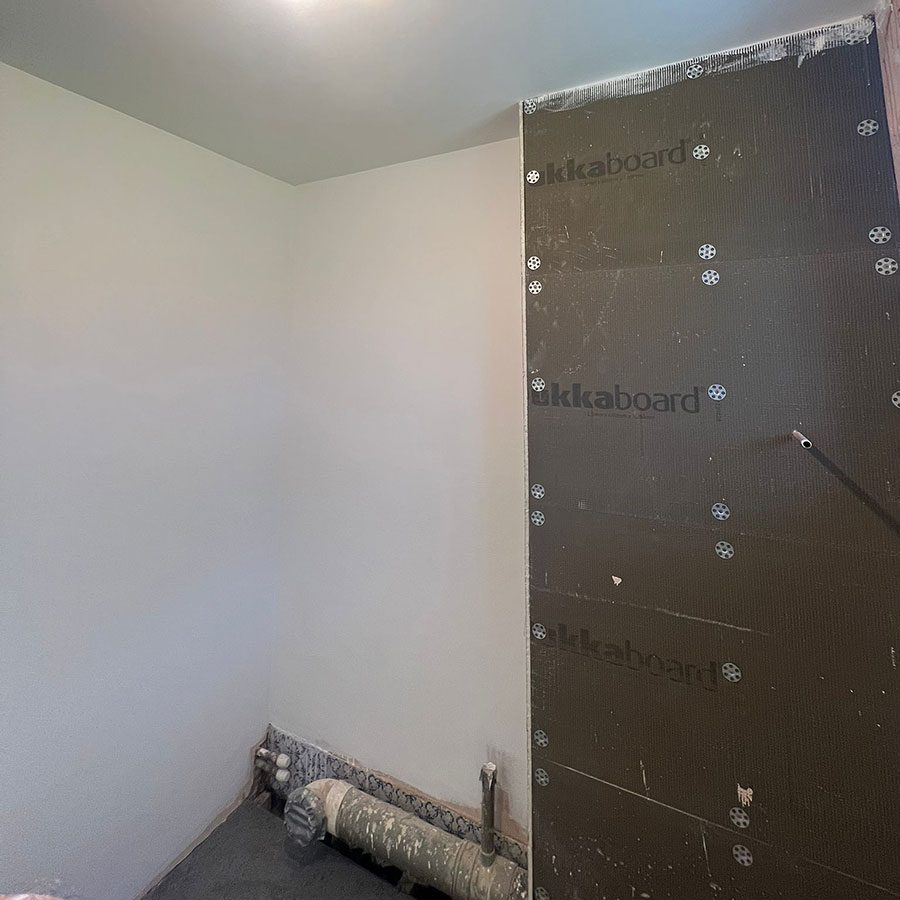Disabled Shower Room, Dorset
This project involved converting an existing bathroom into a stylish disabled shower room. The project was exempt from VAT under the adaptations for disabled people government scheme.
Location
Wareham, Dorset
Featured products
- Drench Base Slate textured shower tray in Total White colour
- R2 Muse fitted furniture with concealed cistern in midnight grey and Isocast combined basin and worktop
- R2 back to wall comfort height toilet with soft close seat
- Fixed glass wetroom shower screen with floor to ceiling support pole
- Aqualisa Smart shower valve
- Padded fold down shower seat
- Chrome grab handles
- Illuminated LED bathroom mirror
- Slate effect wall tiles
- Karndean slate effect luxury vinyl floor tiles
When a local customer contacted us to convert their existing bathroom into a shower room we were delighted to help. As the customer was registered disabled, our brief was to design a stylish shower room that would be easier and safer for them to use.
The customer’s existing bathroom was very old and not fit for their needs. The room was very dark, and the bath was very difficult for them to access without assistance and made bathing an uncomfortable experience. As the existing bathroom was quite small, the layout would stay the same. The biggest change would be to remove the bath and replace it with a low-level flat shower tray and wet room shower screen, providing easy and unobstructed access to the new shower. Fitting a folding shower seat and stylish chrome grab handles would add further convenience and safety for the client.
A complete strip out and refurbishment
As the new bathroom would include new plumbing, fixtures, tiling and flooring, our team completely stripped out the bathroom and old floorboards as they had deteriorated with damp and age. Exposing the floor allowed us to relocate the pipes for the towel warmer into the wall, leaving the floor clear and unobstructed. It also allowed us to install the new slim shower tray as low as possible to minimise the step into the shower.
We created new boxing at the end of the shower to conceal the soil pipe and house the pipework for the shower and outlet. For the customers convenience, we installed an Aqualisa Smart Shower with the digital controls positioned close to the entrance to the shower. This was done to make accessing the controls easy, preventing the client from getting wet when turning the shower on and making precise setting of the temperature easy.
Creating a stylish and practical disabled shower
With all construction, plumbing, electrical and plastering works completed, we set about creating the stylish shower room the client wanted. A Drench Base ultra-slim shower tray in Total White colour was installed with a fixed clear glass wetroom screen with floor to ceiling pole to the outer edge to provide additional strength. The Base shower tray has a stone effect finish which provides a degree of slip resistance when wet. The entire shower area and window surround were tiled with smart new slate effect tiles. To complete the shower cubicle, a simple chrome grab handle and convenient folding padded shower seat were added.
The floor was covered with Karndean Slate luxury vinyl floor tiles to compliment the shower wall tiles, an excellent choice as it provides a good degree of grip underfoot and has a warmer and more comfortable feel than ceramic tiles. Our tiler used the slate effect tiles from the shower to create a neat skirting to complete the floor. The remaining walls and ceiling were given a fresh coat of white paint, making the room considerably brighter.
For the basin and toilet, we installed a combined Roper Rhodes R2 Muse furniture unit in midnight grey colour with all-in-one Isocast composite basin and work top, both stylish and easy to clean. The furniture unit also housed the concealed cistern for the R2 comfort height back to wall toilet with soft close seat. A smart new illuminated bathroom mirror and ladder towel radiator completed the conversion of this disabled shower room with works taking 3 weeks from start to finish.
A delighted customer
We pleased to report that the customer was delighted with their new shower room.
“From our first tentative enquiry to final completion of our bathroom project, dealing with Room H2O has been a most satisfactory experience. Their skill and knowledge enabled a rapid and painless distillation of our rough ideas into a stylish and practical solution.
The installation was undertaken by their own highly skilled tradesmen who, without exception, were pleasant, efficient, conscientious, and tidy. We have no hesitation in recommending their services and we would certainly use them again.”
If you would like to know more about converting your bathroom to make bathing easier and safer for people with disabilities or the elderly, or wish to know how you can save the vat on adaptations to a bathroom, please do contact us or visit our bathroom and tile showroom in Wareham Dorset.
Contact Us
Get in contact now to see how we can transform your bathroom









